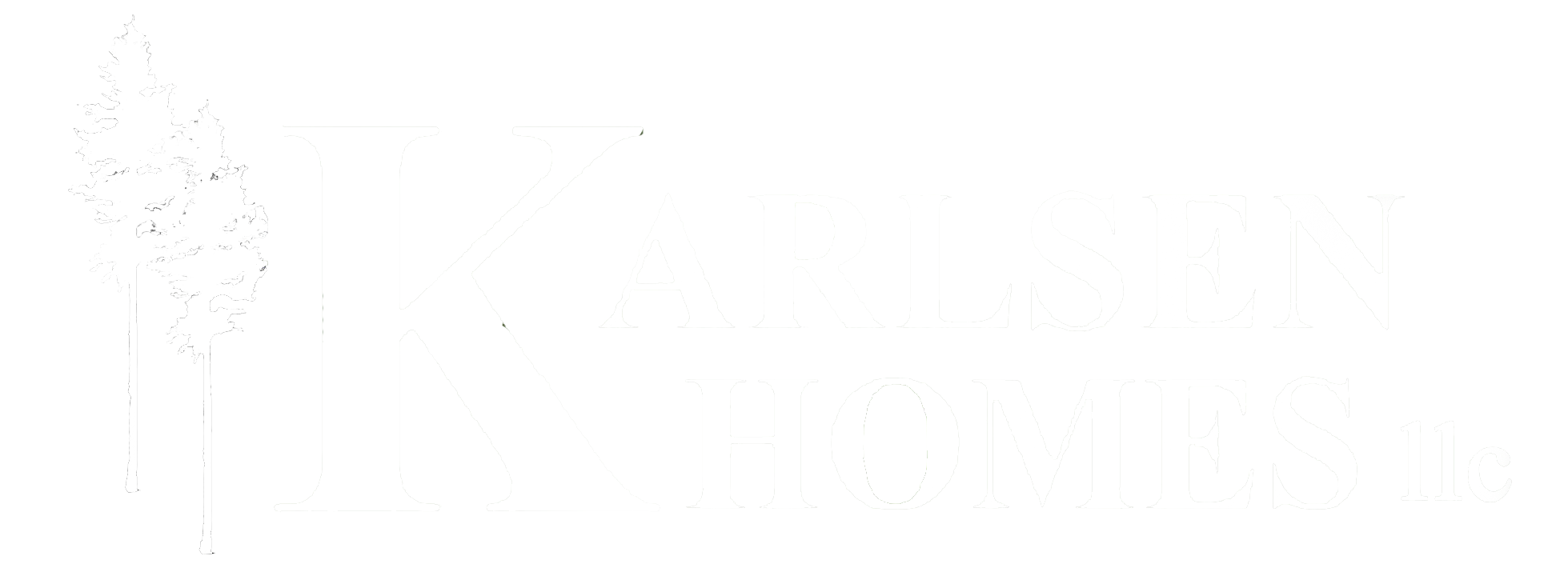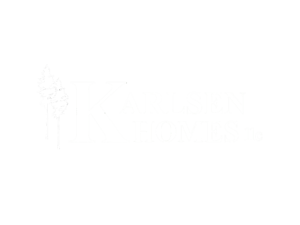Standard with every quality home we build.
SiteStructureExteriorInteriorPlumbingElectricalInsulationWarranty
Excavate to Build Home
- Home with Two-Car Garage
- Full 9′ ceilings @ 16 o.c. Framing (Main Level)
- Engineered floor system on upper floor(s)
- Engineered trusses up to 6/12 pitch
- Steel Reinforced 24″ Concrete Foundation
- Full eight-foot 2 x 6 exterior wall construction 16” o.c.
- Post and Beam floor system on main floor
- Covered porches per plan @ front
- Milgard, white vinyl windows (Lifetime Warranty)
- Grids at front windows
- Window wraps at Front/Bands
- Fiberglass exterior doors
- Concrete front porch (broomed)
- Concrete apron at garage 20’ out (broomed)
- 10’ x 10’ broomed patio
- 30-year Architectural Roof
- Painted hardi-plank siding (entire home)
- Two-tone paint at front
- 16’x 7’ metal, insulated garage door
- Painted gutters and downspouts
- Concrete sidewalk to entry from apron (broomed)
- Rounded drywall corners
- Orange peel textured walls
- Machine Brocade ceilings
- Drywall and rough taped garage
- PVA paint before texture/brocade
- Craftsman trimwork
- One overall paint color at walls/ceilings
- Painted paneled doors w/ nickel hardware
- Clear finish Hemlock rails/iron balusters
- All wood materials on interior tested for moisture
- White wire shelving at closets/linens
- Custom cabinets w/ select stains
- Appliances per allowance
- Light fixtures per allowance
- Flooring and countertops per allowance
- Wirsbo Plumbing System
- 50-gallon Bradford Hot Water Heater (white)
- Dayton Stainless Steel Kitchen Sink
- Pre-plumb for ice maker
- Two exterior hose bibs
- Maax Fiberglass Tub and/or Shower Units
- China Lav(s) at Bath(s)
- Gerber Toilets/Pedestal Sink
- Moen Faucets, Chrome/Nickel Through-Out
- Glass Shower Door at Master Bath
- 200 Amp Service
- Electrical Forced-air Heating
- 6 Interior Recessed Lights
- 2 Exterior Outlets
- Smoke Detectors (per code)
- Pre-wired for Garage Door Opener(s)
- Appliance Wiring
- 2 Exterior Recessed Lights
- Interior Outlets (per code)
- 5 low volt jacks
- Pre-wire for 1 Ceiling Fan
- R-49 Fiberglass Loose Fill at Attic
- R-30 Fiberglass Batt at Crawlspace
- R-21 Fiberglass Batt at Exterior Walls
- 6-Mil Poly Black Ground Cover at Crawlspace
Permits, water, power, and sewer hook-ups are not included. Standard specifications are subject to change. The builder has the rights to revise plans, specifications, and/or construction materials due to site location, building codes, and/or other discretionary improvements.
We are proud to offer Milgard windows in each of our custom homes. To learn more about these quality windows and doors, Click Here.
If you currently own a home and need support or warranty information for your Milgard Windows, Click Here.


